Green Beginnings Photo Gallery
Our Completed Green & Sustainable Show House
Installing Our Vegetative Roof
Traditional tar or even black membrane (rubber) flat roofs produce surface heat up to over 200 degrees farenheit during the summer, and white roofs get up to 160 degrees. Personally speaking, I don't care how much insulation one has; at those temperatures, the occupants inside are being cooked. Vegetative roofs do not exceed 89 degrees farenheit no matter what the outside temperature is.
Rather than putting dirt directly onto our roof surface (membrane), we opted for a Wesson Green Grid System. These systems come in 2' x 2' (or other sizes) environmentally friendly perforated plastic trays pre-planted in peatmoss and gravel draught-resistant seedum that is maintenance-free and blooms eight months a year. In addition to tremendous energy saving benefits, these roof systems also reduce the homes' carbon footprint and are a wonderful conversation piece.
Prefabrication & Green: The Perfect Marriage
An important part of green and sustainable construction is to minimize disturbance to the site and the environment. This includes minimizing the amount of construction waste produced as well as respecting the lands around the project site. Prefabricated components are manufactured off-site under strict quality assurance guidelines. When manufactured with materials acceptable as green, sustainable, and local, we could not envision a better method to be utilized when building green.
Superior Wall Foundation
The Superior Wall Company manufactures prefabricated concrete foundation walls using up to 30% flyash (industrial waste) content. It is the finest foundation system on the market today, and creates a minimum of waste and site disturbance when installed. Environmentally friendly insulation with aluminum nailers on the interior walls are standard components with Superior Wall, ready to accept wallboard or panel finishing inside. In our case, the entire 2,600 sf basement with 10' ceilings was installed in less than two days.
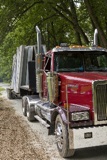
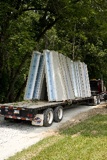
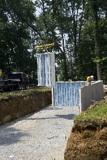
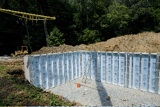
SIPS: Structurally Insulated Panel System Walls & Roof
SIPS is an acronym for Structural Insulated Panel System. The SIPS are prefabricated wall sections made with manufactured particleboard (low or no V.O.C.s) that sandwich environmentally friendly foam insulation. Their insulating qualities are set by the sustainable engineer, and they come in sizes with window and door opennings precut at the factory. Using SIPS eliminates the need for traditional stick-built framing on site as they are structurally engineered. The panels are fit into place by the framing team.
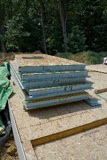
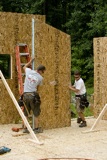
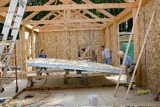
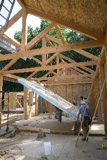
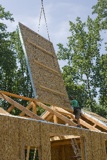
Timber Frame
The hand-hewn timber frame portions of our home include "The Lodge", (a greatroom 50' x 20' that contains the living room, dining room and kitchen), the Sleeping Porch off the master bedroom, and the Quaker Carriage Barn located behind the main home. The timber frame for The Lodge was erected in two days.
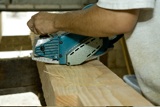
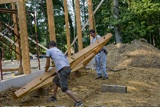
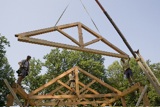
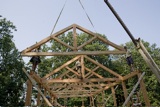

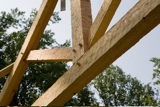
Installing Our Radiant Heat System
Radiant heat is a system whereby water-filled tubing is stapled to the underside of flooring systems (i.e. hardwood, tile, etc) or actually set into concrete floors (as shown in the photos). A propane-fired high combustion boiler heats the water, and a series of recirculating pumps sends the heated water to the various rooms or areas that need heat according to what each room/areas individual thermostadt temperature is set to. The radiant heat system fired by a Munchken (West Germany) boiler was specified by our sustainable engineer with respect to the insulation specifications of the rooms to be heated.
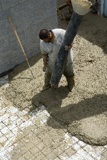
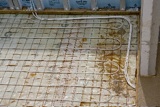
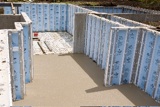





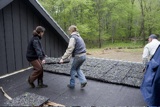
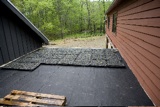
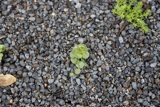
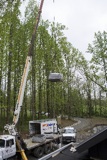
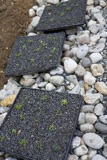
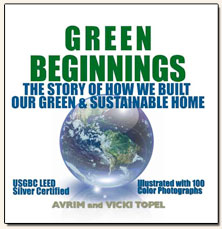

 The 'LEED Certification Mark' is a registered trademark owned by the U.S. Green Building Council and is used by permission.
The 'LEED Certification Mark' is a registered trademark owned by the U.S. Green Building Council and is used by permission.